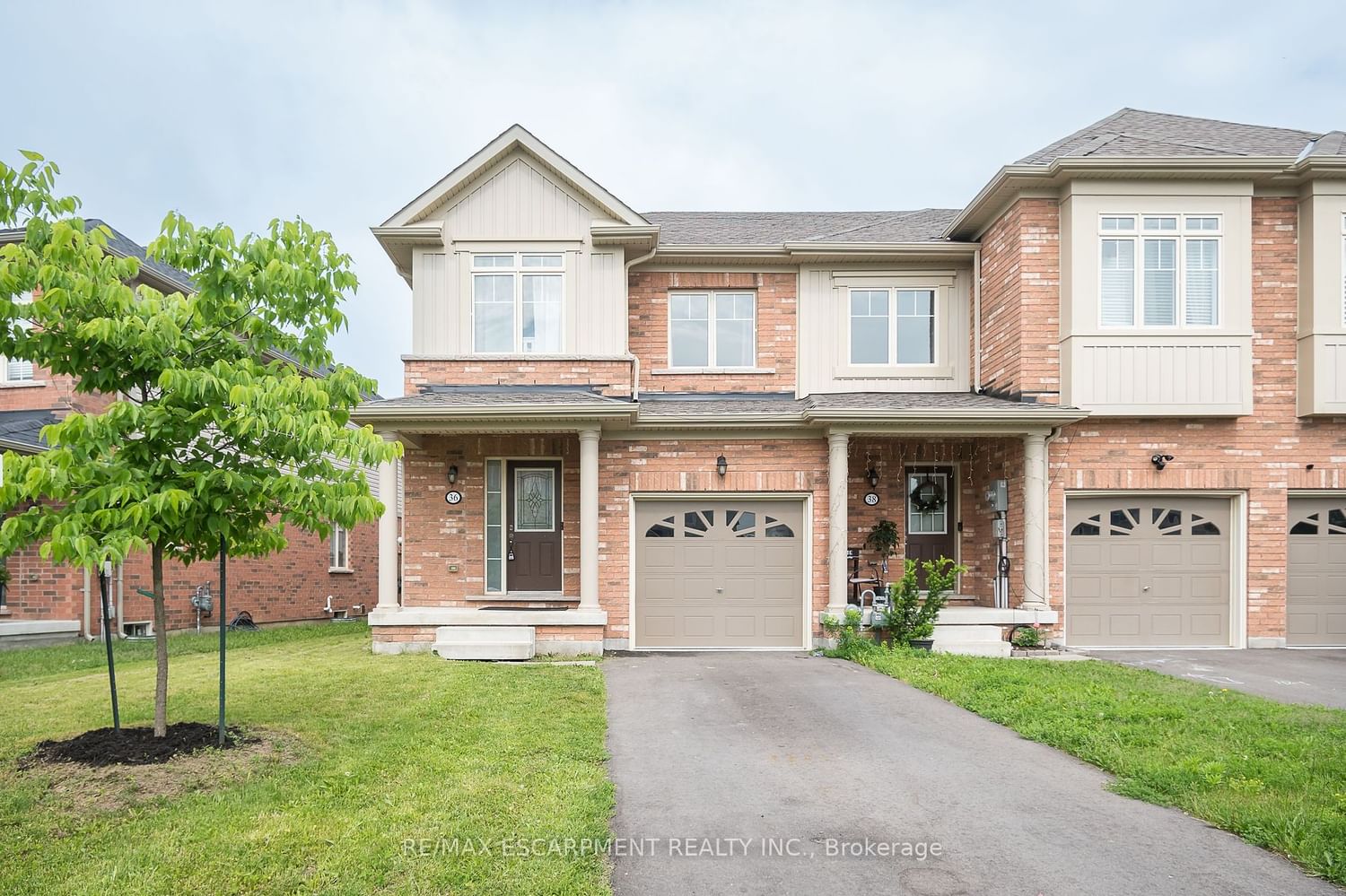$839,000
$***,***
3+2-Bed
4-Bath
Listed on 6/6/24
Listed by RE/MAX ESCARPMENT REALTY INC.
Welcome to this highly upgraded end-unit townhouse in a popular, family-friendly neighborhood of Guelph. Offering 3+2 bedrooms, 3.5 bathrooms, and over 2,000 sq ft of finished living space, this home is perfect for families. The main floor features an open concept layout with laminate flooring, an electric fireplace with a custom brick surround, pot lights, and a highly upgraded kitchen with quartz countertops, white cabinetry, stainless steel appliances, and a large breakfast bar. Upstairs, the primary bedroom includes a custom-built walk-in closet and a three-piece en-suite bathroom, while two additional bedrooms and a four-piece main bathroom complete the level. The finished lower level provides additional living space with a large recreation area, two bedrooms/dens, and a three-piece bathroom. Outside, you'll find a fully fenced rear yard offering privacy and ample outdoor space. The neighborhood is known for its strong sense of community, excellent schools, parks, and walking path
X8413318
Att/Row/Twnhouse, 2-Storey
9
3+2
4
1
Attached
3
Central Air
Full
Y
Brick, Vinyl Siding
Forced Air
Y
$4,400.00 (2024)
< .50 Acres
103.73x26.14 (Feet)
